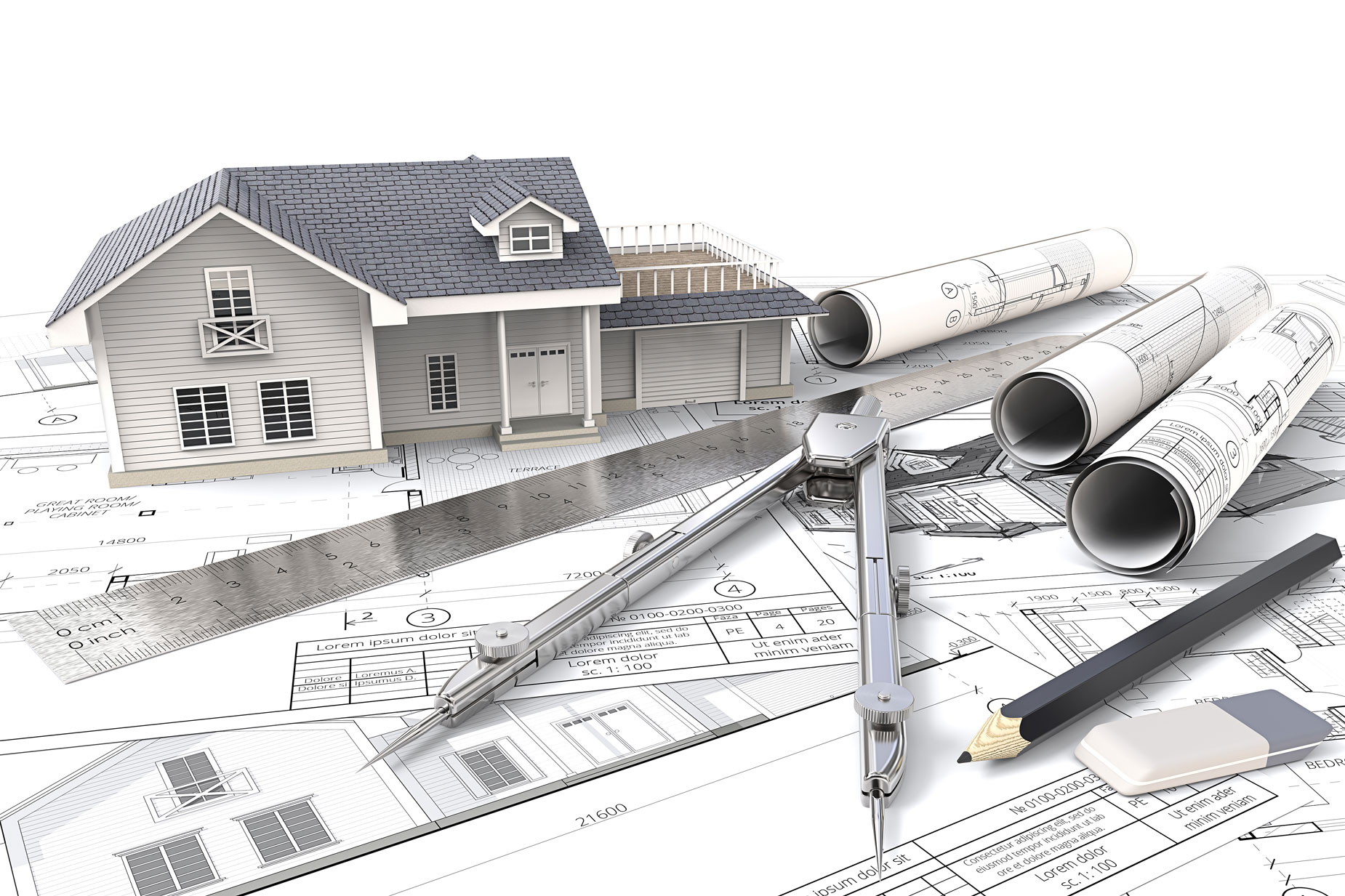Here at Digital 1 Photography Gold Coast, Queensland we offer a range of floor plans from 2D black and white or full colour, multiple story, basic site plan to detailed site plan as well as 3D. All floor plans are sketched up at the property, then transformed into clear, attractive and precise floor plans on a custom template with agent profile and your real estate logo. All floor plans customised and delivered to you within 24 hours.
The advantages of a professional floor plan in real estate marketing make them just as important as the photographs. With the simple and visual nature of a floor plan, it can determine very quickly if a person would like to view a house. With a 3D floor plan, the intending buyer of the house can begin to understand what the house truly is. Understanding how much house and property they are getting for their money, renovating ideas, and just the general flow of a home.
Examples
Black & White Floor plan…
A simple yet effective floor plan showing complete layout of the home including all patio areas, bench tops and basin positions, bathroom fittings and all storage spaces.
3D Full Colour Above View…
Nothing gives more realism than 3D images. By adding the lift into the walls on our 3D Above floor plans, will create shadows from windows and benches. Its like the roof has been lifted off to see inside. We add a touch of furniture to help the presentation.
Detailed - Site plan…
Including details into your site plan gives the buyers so much more information to work with. Showing where the garden beds are situated, pathways, pools and landscaping. Also the northerly aspect can seal the deal.
Full Colour Floor plan…
By adding colour through the floorplan, buyers can start to better define the different areas in the home. The actual size of each room become clearer and the look is much more appealing. Increasing the buyers interest.
Basic - Site plan…
Our basic site plan is a top view, bird’s eye view of the property that is drawn to scale. A site plan usually shows a building footprint on the block of ground, including travel ways, paths and sheds.
Custom Template
All floorplans are placed on a customized template showcasing the Agent & Company information.
At Digital 1 we provide a range of photography based real estate marketing services in Gold Coast and surrounding areas, one of which is the production of detailed floor plans, which often prove to be a crucial factor in potential buyers actually moving forward with the purchase of a property.
A simple but accurate 2D black and white floor plan will undoubtedly help prospective buyers gain an extra perspective other than that given by photos of the property; the level of detail on these real estate floor plans produced in Gold Coast will demonstrate the footprint of the building, room shapes and sizes and key features like kitchen worktops and bathroom facilities. And as effective as this is, enhancing the floor plan with the addition of colour helps to more clearly define and demarcate the individual rooms, hallways and garages which definitely garners a greater deal of interest from those viewing the floor plan. The ultimate floor plan, however incorporates a 3D effect which gives the images depth, bringing them to life with appropriate shadowing.
The clear benefit of having a precise floor plan is the way in which it is perceived by the potential client and there is sufficient evidence to demonstrate that floor plans do aid with visualisations of how a new home could ultimately be presented.
We offer a first-class service of producing property floor plans in Gold Coast; we will deliver your requested floor plans on a custom template, bearing your agent and company name, all within 24 hours.







